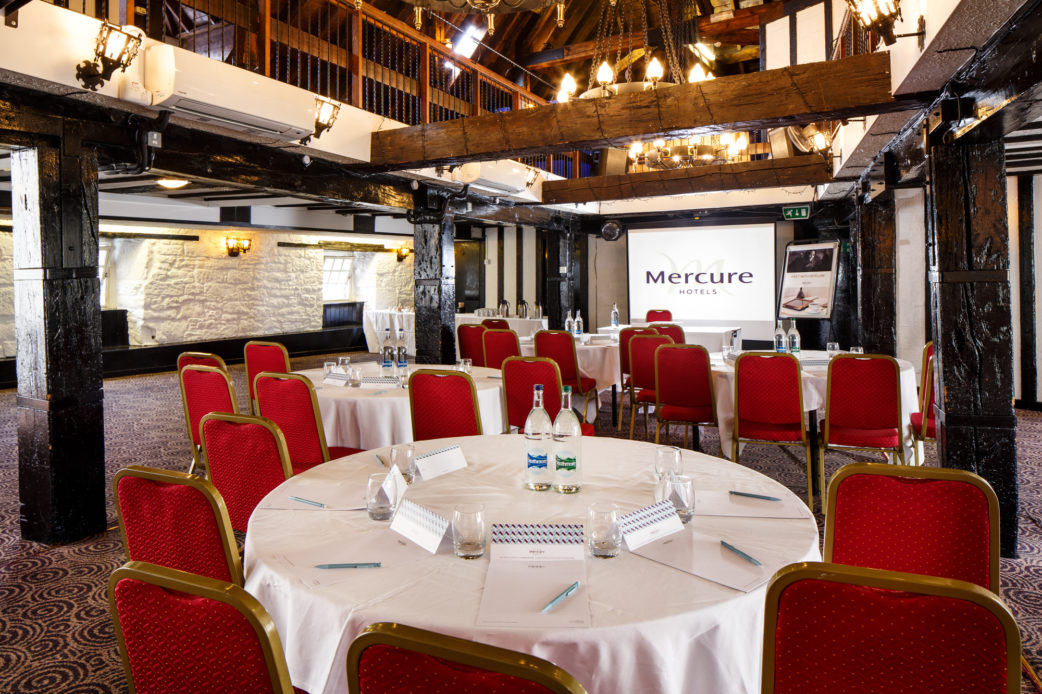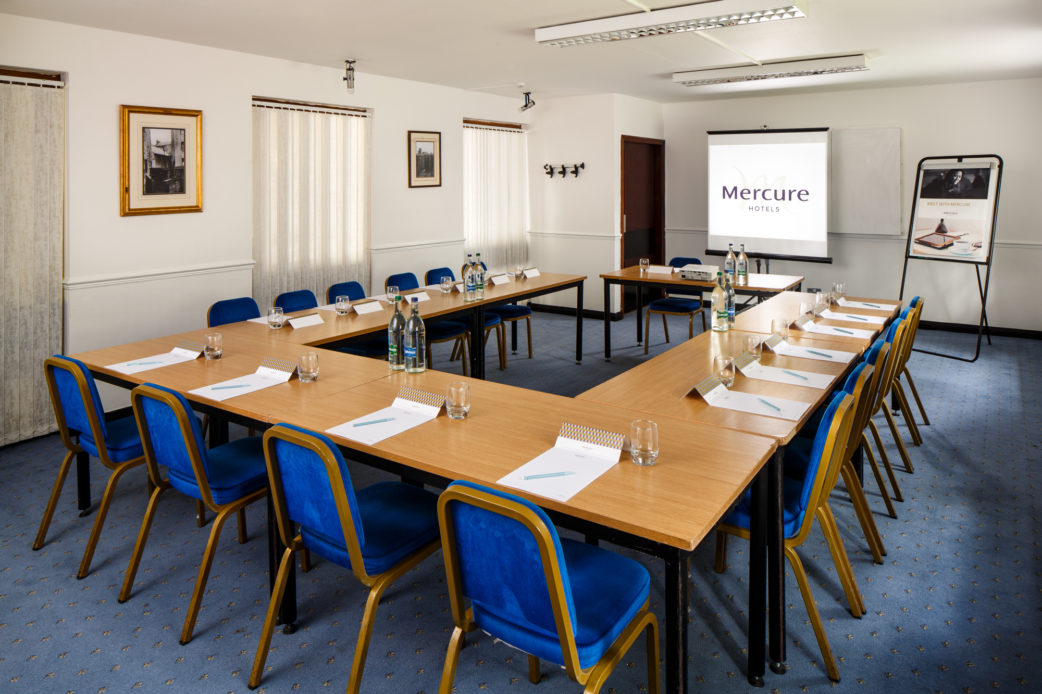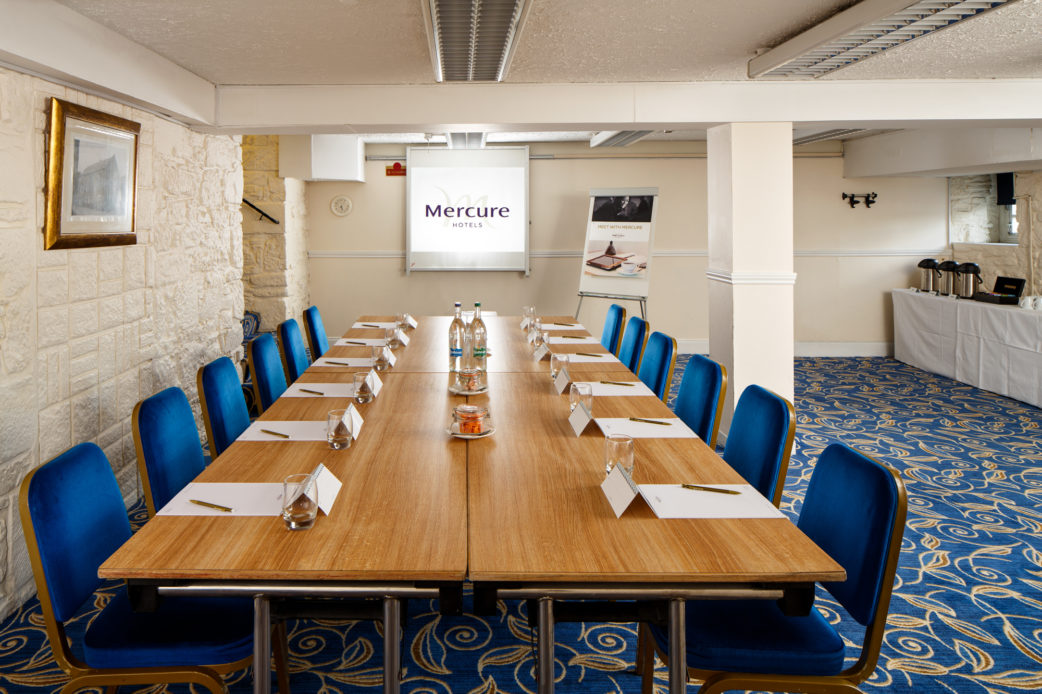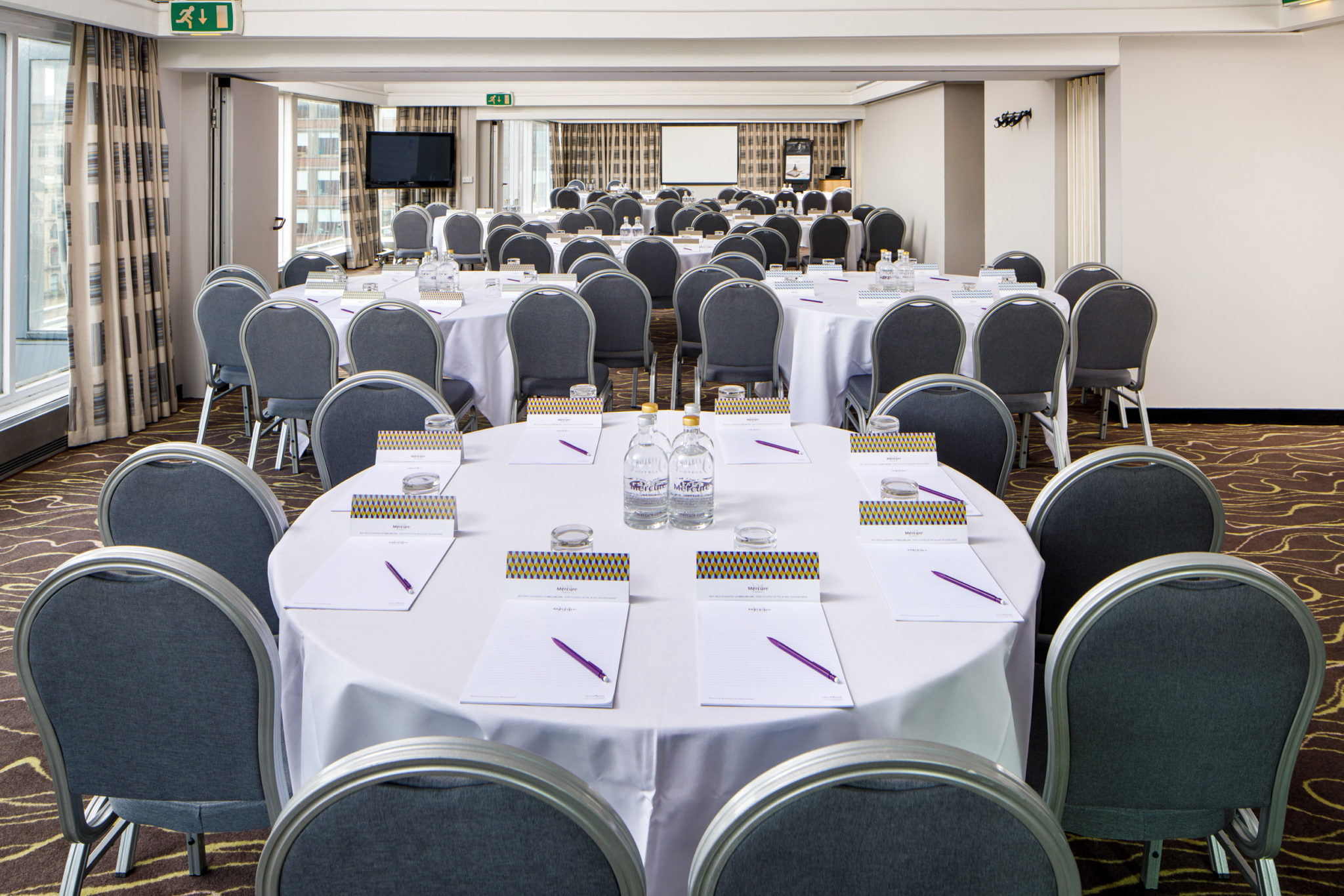Our Meeting Room And Features
Our meeting rooms are designed to provide a comfortable and professional space for you to conduct business meetings, interviews, presentations, and more. Our rooms include high-speed internet access and audiovisual equipment to support your needs. We have various room sizes, which allow us to accommodate groups of all sizes. Our friendly and knowledgeable staff are always available to assist with your needs, whether setting up equipment or arranging catering services.

The Kinnoull Suite
It can accommodate up to 120 guests in a Theatre layout, making it an excellent choice for larger conferences and corporate events. Additionally, the room has its own private reception area and bar.
Features
- Holds up to 120 guests in Theatre layout
- Our largest function room, with original beams and features dating back to the 12th Century
- Own private bar and balcony
- Ideal for large corporate events and conferences
- Air conditioned
- 13.2m x 13.3m
Capacities
- Theatre – 120 Guests
- Classroom – 50 Guests
- U-Shape – 36 Guests
- Boardroom – 40 Guests
- Cabaret – 60 Guests
- Banquet – 120 Guests

The Summit Suite
Our meeting room provides the ideal space for smaller meetings and training sessions. With a theatre layout, each room can comfortably accommodate up to 40 guests, making it perfect for intimate gatherings.
Features
- Holds up to 40 guests in Theatre layout
- Situated on the ground floor
- Wheelchair accessible
- Air conditioned
- 8.9m x 5.1m
Capacities
- Theatre – 40 Guests
- Classroom – 20 Guests
- U-shape – 16 Guests
- Boardroom – 25 Guests
- Cabaret – 20 Guests
- Banquet – 25 Guests

The Miller Suite
Our meeting room provides the ideal space for smaller meetings and training sessions. With a theatre layout, each room can comfortably accommodate up to 40 guests, making it perfect for intimate gatherings.
Features
- Holds up to 40 guests in Theatre layout
- 6.5m x 8.7m
Capacities
- Theatre – 40 Guests
- Classroom – 12 Guests
- U-Shape – 12 Guests
- Boardroom – 18 Guests
- Banquet – 18 Guests

Tay Suite
Comfortable and generous sized space for a syndicate room or for smaller meetings and private dining.
Features
- Holds up to 40 guests in Theatre layout
- Situated on the Ground Floor
- Wheelchair accessible
- 10m x 7m
Capacities
- Theatre – 40 Guests
- Classroom – 12 Guests
- U-Shape – 12 Guests
- Boardroom – 18 Guests
- Banquet – 30 Guests
Plan Your Meeting With Us
The Meetings Team
We would be thrilled to welcome you to Mercure Perth, and our meetings team is excited to host your upcoming event. We understand the importance of a successful meeting or conference, and our team is dedicated to ensuring your experience is productive and enjoyable.