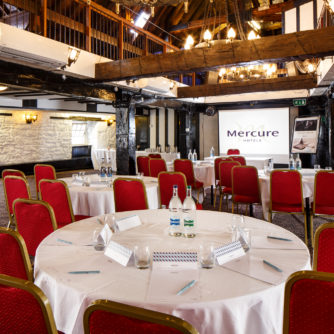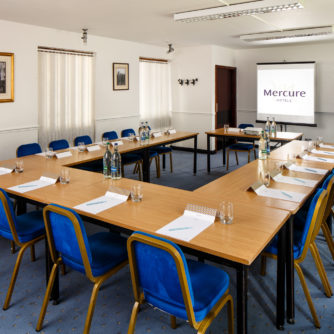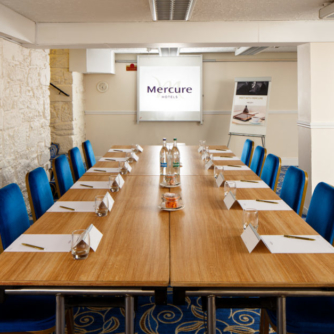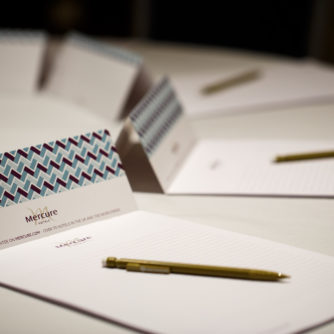Meeting & Conference Rooms
Book a room
Home » All room layouts » Meeting & Conference Rooms » The Kinnoull Suite
The Kinnoull Suite
- Holds up to 120 guests in Theatre layout
- Our largest function room, with original beams and features dating back to the 12th Century
- Own private bar and balcony
- Ideal for large corporate events and conferences
- Air conditioned
- 13.2m x 13.3m
Capacities
| Layout |
Covid Capacity | Capacity |
| Theatre |
| 120 |
| Classroom |
| 50 |
| U-Shape |
| 36 |
| Boardroom |
| 40 |
| Cabaret |
| 60 |
| Banquet |
| 120 |
Other Meeting & Conference Rooms
The Summit Suite
- Holds up to 40 guests in Theatre layout
- Situated on the ground floor
- Wheelchair accessible
- Air conditioned
- 8.9m x 5.1m
Capacities
| Layout |
Covid Capacity | Capacity |
| Theatre |
| 40 |
| Classroom |
| 20 |
| U-Shape |
| 16 |
| Boardroom |
| 25 |
| Cabaret |
| 20 |
| Banquet |
| 25 |
The Miller Suite
- Holds up to 40 guests in Theatre layout
- 6.5m x 8.7m
Capacities
| Layout |
Covid Capacity | Capacity |
| Theatre |
| 40 |
| Classroom |
| 12 |
| U-Shape |
| 12 |
| Boardroom |
| 18 |
| Banquet |
| 18 |
The Tay Suite
- Holds up to 40 guests in Theatre layout
- 10m x 7m
Capacities
| Layout |
Covid Capacity | Capacity |
| Theatre |
| 40 |
| Classroom |
| 12 |
| U-Shape |
| 12 |
| Boardroom |
| 18 |
| Banquet |
| 30 |



