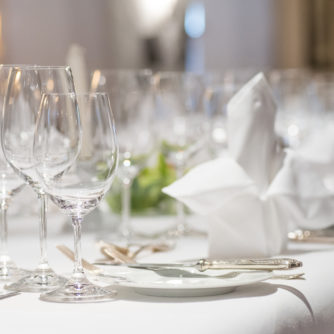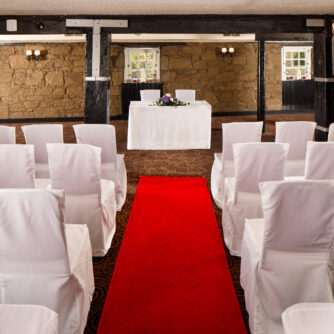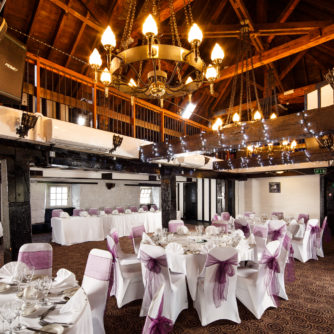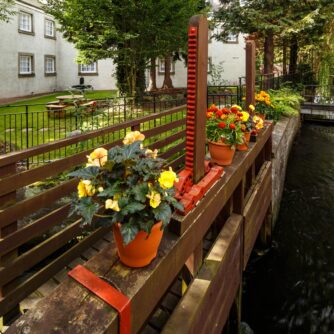Home » All room layouts » Wedding & Event Rooms » THE TAY SUITE
THE TAY SUITE
- Holds up to 30 guests for an evening event
- 10m x 7m
- Wheelchair accessible
Capacities
| Layout |
Covid Capacity | Capacity |
| Reception |
| 30 |
Other Wedding & Event Rooms
THE BRASSERIE
- Located on the 1st floor
- Immense character with it’s stone walls
- Suitable for 40-80 guest for Wedding ceremonies
Capacities
| Layout |
Covid Capacity | Capacity |
| Dinner |
| 60 |
| Civil Ceremony |
| 80 |
THE KINNOULL SUITE
- Holds up to 120 guests for an evening event
- Our largest function room, with original beams and features dating back to the 12th Century
- Own private bar, balcony and dance floor
- Ideal for larger wedding receptions and conferences
- Air conditioned
- 13.2m x 13.3m
Capacities
| Layout |
Covid Capacity | Capacity |
| Reception |
| 120 |
| Dinner / Dance |
| 120 |
| Wedding Breakfast |
| 100 |
THE BOARDROOM
- Situated on the upper ground floor with beautiful views out to the garden
- Licensed for civil weddings & partnerships
- Air conditioned
- 8.9m x 5.1m
Capacities
| Layout |
Covid Capacity | Capacity |
| Reception |
| 30 |
| Civil Ceremony |
| 40 |




